Casa Tierra
Proyecto Arquitectónico / Architectural proyect
Erick Pérez
Colaboradores / Proyect team
Sacnité Flores, Alonzo Ramos, Carlos Bosquet
Constructor / Builder
EPArquitectos
Lugar / Location
Mazatlán, Sinaloa, México
Área / Area
420 m2
Año / Year
2012
Fotografía / Photography
Carlos López, Alejandro Fuentevilla
El gusto del cliente se orientaba hacia la arquitectura hecha de tierra, su masividad, peso y estudiadas perforaciones. Un viaje por Marruecos creo la inquietud de experimentar con este material. El más abundante en nuestro planeta y el primero en la historia de la arquitectura. Así pues se procedió en la conceptualización y el diseño de una casa para una familia de 5. El concepto se baso en cubos súper puestos, desfasados e intersectados. Creando un escalonamiento de volúmenes logrando un juego de luz y sombras.
Se desarrollo la idea de un recorrido arquitectónico basado en crear diferentes sensaciones al recorrer la casa. El ingreso se trabaja como una capsula de descompresión de la calle, donde se dejará cualquier mala energía del exterior para entrar a tu refugio, un espacio estrecho a doble altura, con luz cenital color amarilla. Se sube unos escalones al hall el cual se convierte en un espacio de múltiples rutas: cocina-sala familiar concebida como el espacio central de la vida familiar, comedor-sala se agrupan como el espacio social recreativo con un techo alto y un monolito fuente en su centro, medio baño y escaleras. En general planta baja se trabaja como un gran contenedor social al que se le da carácter con las alturas de sus techos, muebles y relación entre espacios.
La planta alta con cuatro recamaras de divide en dos niveles, zona de padres y zona de hijos. La azotea terraza de usos múltiples se planea como la culminación del recorrido, conectando al cielo y las mejores vistas. Se experimento con el sistema constructivo de tierra apisonada para construir 3 muros de cincuenta centímetros de espesor que sirven como pantallas monolíticas llenas de textura y color, recordando esas viejas técnicas constructivas en un espacio diáfano de planeación contemporánea.
The client idea was for an architecture that will resemble earth architecture, its massiveness, weight and carefully studied openings. A trip to Marrakech created the inquietude to experiment with this material, the most abundant in our planet and the first construction material on history of architecture. So we proceeded to conceptualize the design for a family of five. The concept was based on superimposed cubes, staggered and intersected. Creating a play of volumes that will achieve contrast of light and shadows.
The idea was to develop an architectural promenade based on creating a variety of sensations during the internal travel. The entrance concept is to be a decompressing capsule from the street, a place that will take any bad energy from the exterior to enter the dwelling. A narrow double height space, with a yellow filtered skylight. You go up a couple of steps to enter the hall, a multi route taking space: kitchen-family room conceived as the family center of the house , dining-living like the social re creative area with a high ceiling and monolith fountain in between, restroom and stairs. In general ground level is treated like a big social container that gets its character by ceiling heights, space relations and furniture.
The upper floor has four bedrooms arranged in two areas, sons and parents. The multiuse roof terrace is planned like the end of the promenade, connecting to the sky and the best views. We experimented with the construction technique of rammed earth to build three walls of fifty centimeter thick that serve like monolithic separating walls filled with color and texture, reminding of old construction techniques in a contemporary clear and open space.
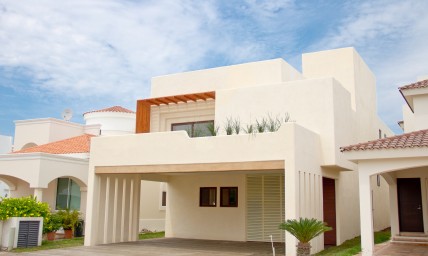
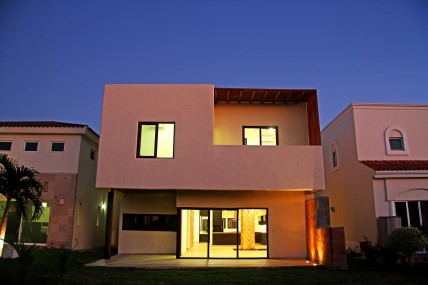
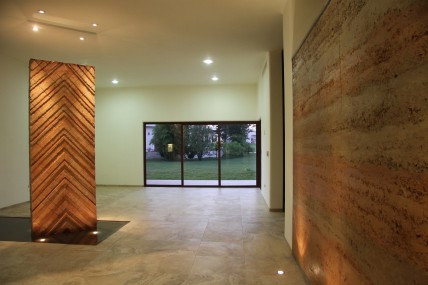
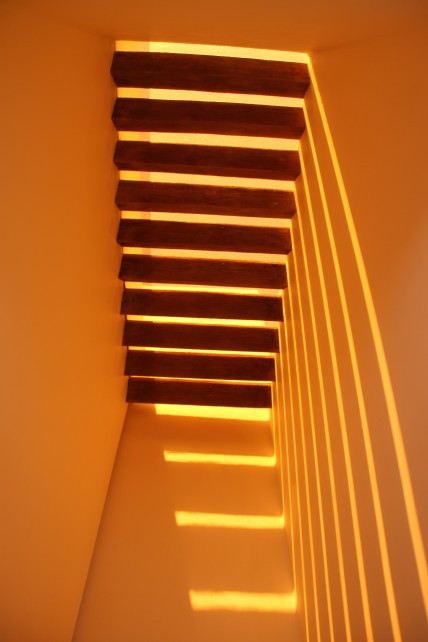
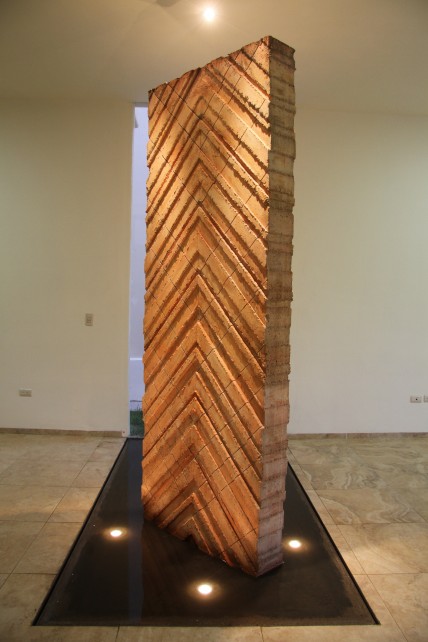
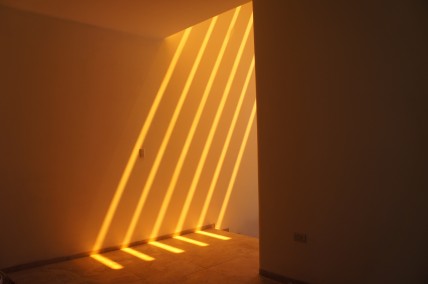
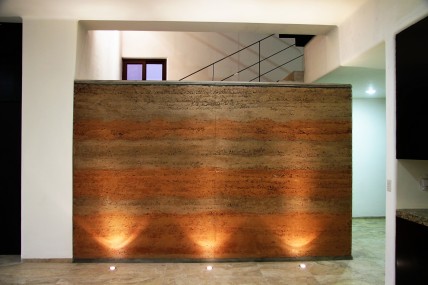
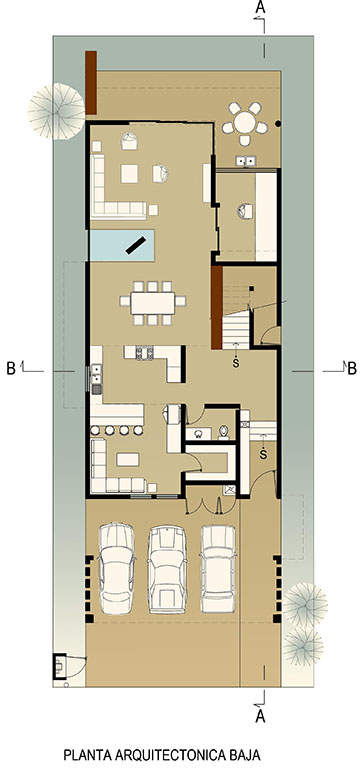
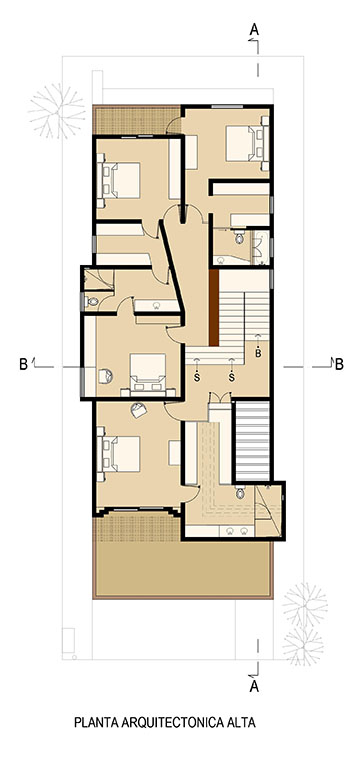
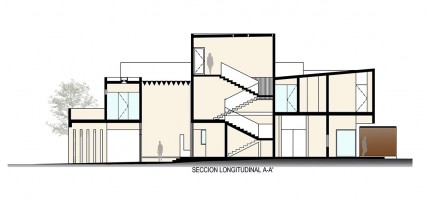
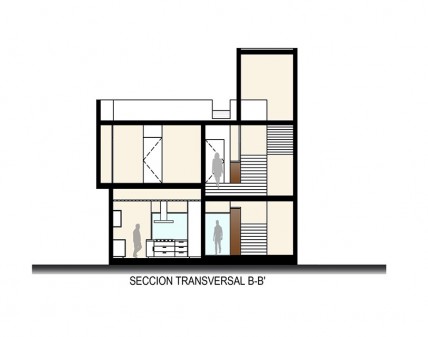
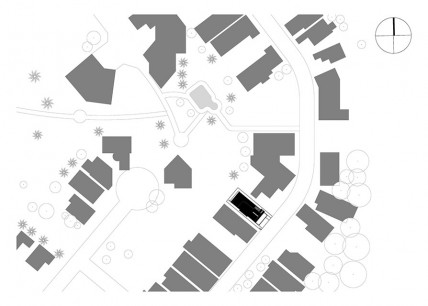

Leave a Reply
Want to join the discussion?Feel free to contribute!