Colegio Rex
Proyecto arquitectónico / Architectural project
Erick Pérez, Sacnité Flores
Colaboradores / Project team
Alonzo Ramos, Joel Gallegos
Consultoria leed / Leed consulting
Green Bilt México, Roberto Salinas LEED AP
Constructor / Builder
EPArquitectos + Proeduca de la marina
Estructura / Structure
Castilla Estructura
Paisajismo / Landscape
Roberto Pérez Rubio
Imágenes / Images
Erick Pérez, Sacnite Flores, Alfonzo Ley
Lugar / Location
Mazatlán, Sinaloa, México
Área construida / Built área
4,510 m2
Año / Year
2011
Un grupo de profesionistas y empresarios mazatlecos decidieron crear un sistema educativo de excelencia, basado en diferentes corrientes educativas como el constructivismo, competencias e inteligencias múltiples.
Las primeras escuelas fueron espacios al aire libre, generalmente bajo un árbol. Se propone el desarrollo de un edificio “verde” inspirado en esto y que responda a la actual crisis ambiental.
A group of professional and business people from Mazatlan decided to create an educational system of excellence, based of different educational tendencies like constructivism, multiple intelligence and competition.
The first schools were open air spaces, generally under a tree. So we proposed a “green” building inspired on this that will respond to the actual environmental crisis.
We were asked to solve an architectural program organized by ages and levels, with a high flexibility for future adjustments. We propose a modulated steel structure, with non load bearing walls.
The use of prevailing winds and sun control were the premises to obtain a climate comfort. We worked with the Green Building Council principles to obtain a silver school LEED certification.
We explored the idea of a “porous” building, by means of stacked and displaced boxes, cantilevered to integrate centered hallways. These boxes are inserted and subtracted creating double height spaces and porches. Intersticial spaces serve like interior plazas that open to the landscape, promoting natural light and crossed ventilation.
Basic design principles were the site, local techniques and weather. We try to give continuity to ideas generated on the modern movement like: pilotis, free façade, open floor plan, brise soleil, roof garden and promenade architecturale.
We used lattices on façades to filter sun rays, allowing natural light and crossed ventilation. For the exterior walls a thermical block was used. A fine superior cantilevered roof protects and gives solar protection, collects rain water for reuse.
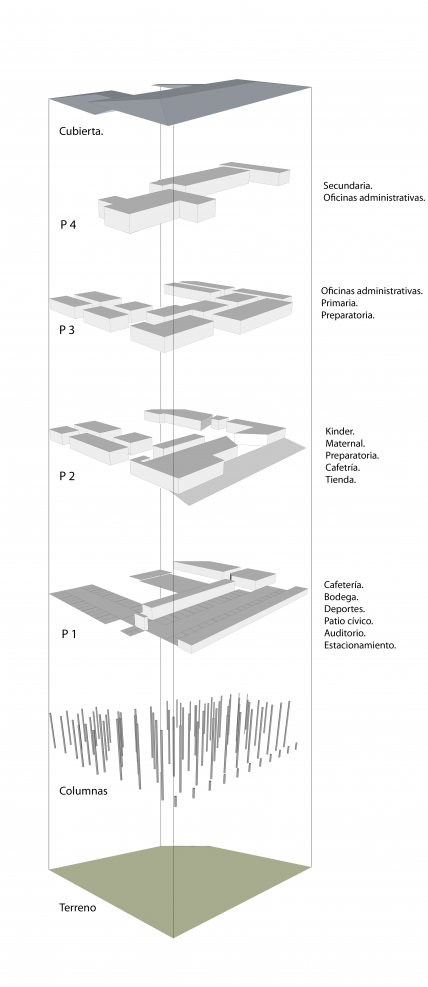
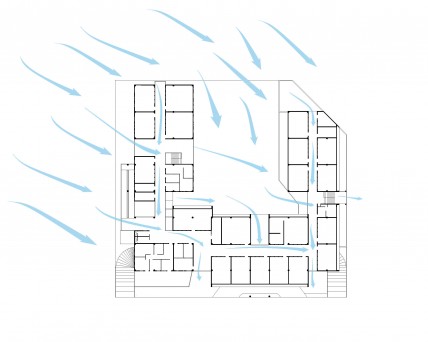

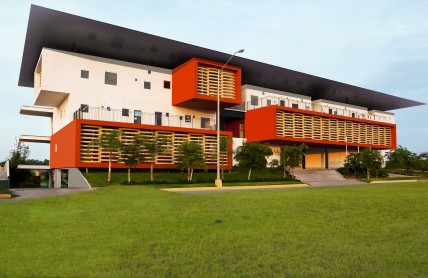
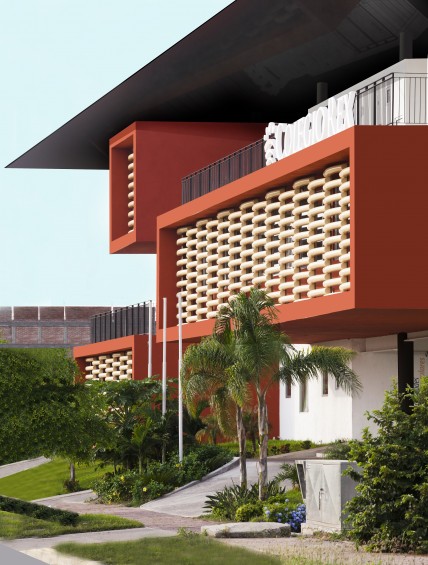
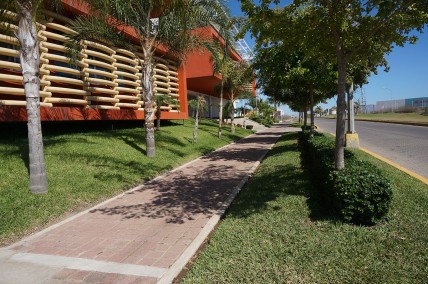
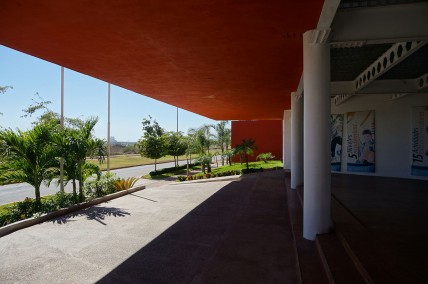
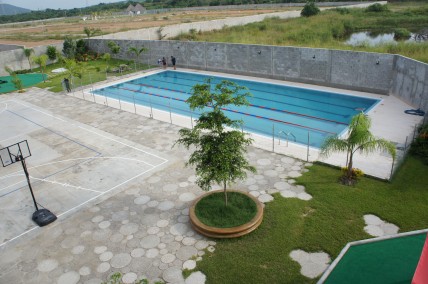
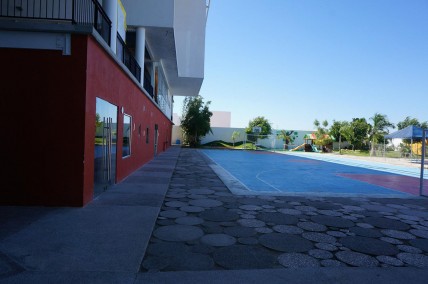
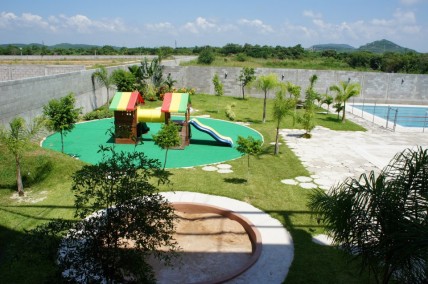
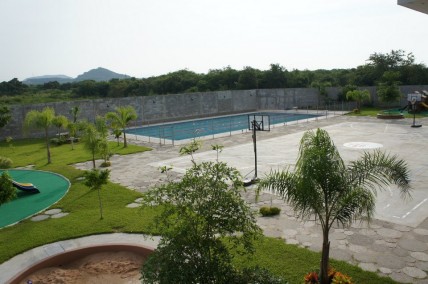
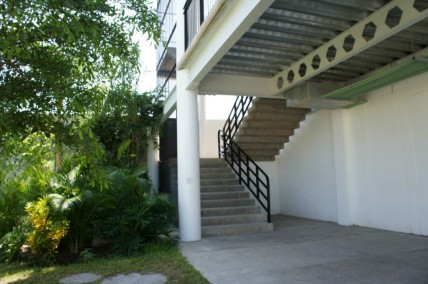
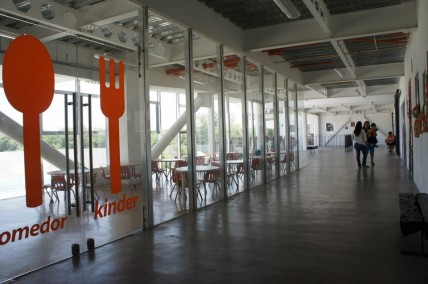
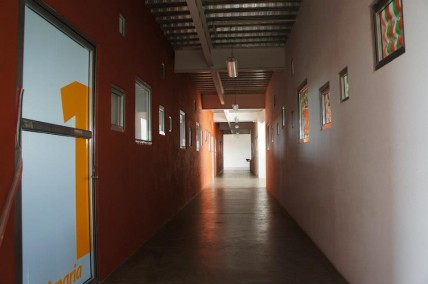
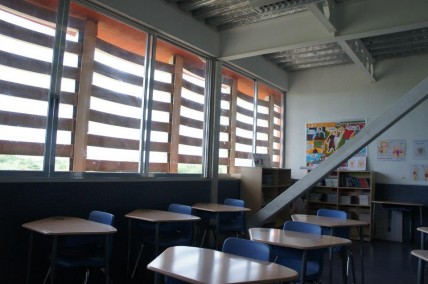
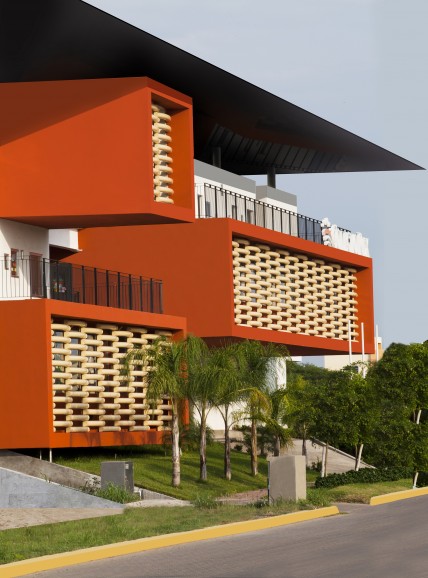
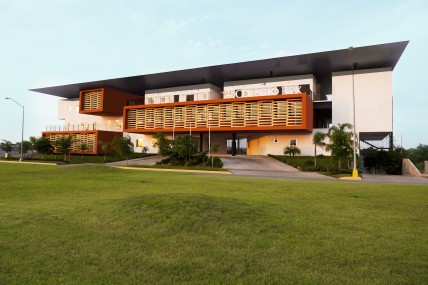
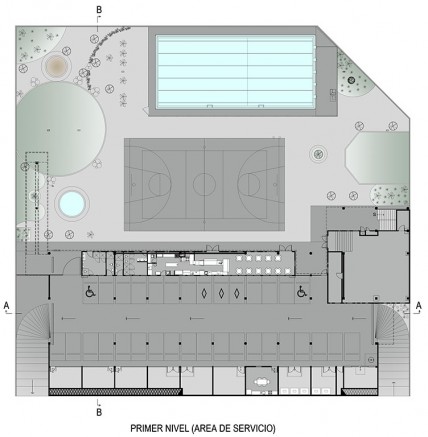
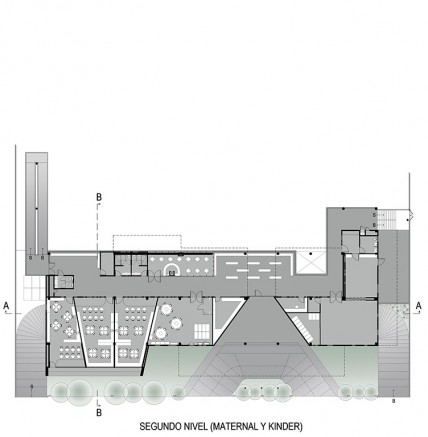
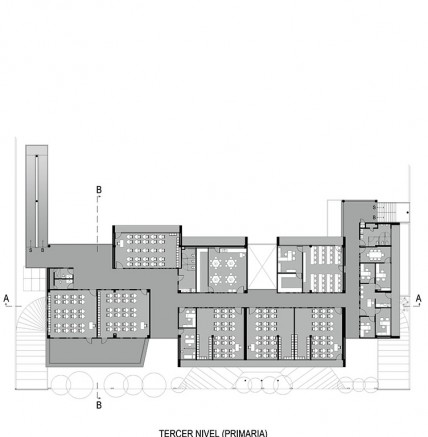
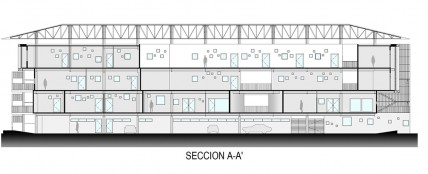
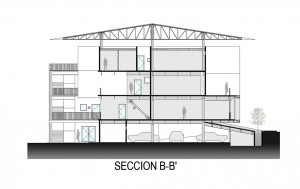
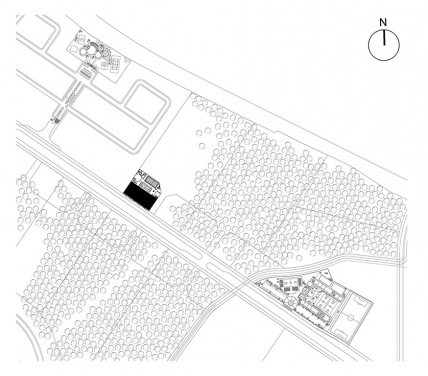

Leave a Reply
Want to join the discussion?Feel free to contribute!