Torre Mangle
Proyecto Arquitectónico / Architectural proyect
Erick Pérez
Colaboradores / Proyect team
Rafael Ramírez, Alberto Osuna
Lugar / Location
Mazatlán, Sinaloa, México
Área / Area
2,970 m2
Año / Year
2006
Imágenes / Images
Rafael Ramírez
En una época de auge inmobiliario en Mazatlán se nos encarga diseñar una pequeña torre de departamentos, con 10 niveles de altura, que ofreciera mayor exclusividad de lo que proponía el mercado local. Se diseña un departamento por piso con 220 m2, tres recamaras y una amplia área social que fuera un espacio abierto, espacialmente generoso que integre cocina, sala y comedor. También se ofrece un área común para todo el edificio que integra gimnasio, alberca infinity, recepción y área multiusos para eventos. En los niveles 9 y 10 se propone un penthouse de dos niveles que contará con terrazas, sala a doble altura y el uso de las azoteas como terrazas y jacuzzi, dominando las mejores vistas de la ciudad y el mar. Esta terraza en azotea se resguarda con una gran cubierta de concreto aparente que le da carácter a la parte superior del edificio, pero que también sirve para sombrear y lograr confort climático.
In a time of a housing boom in Mazatlan we are asked to design a small apartment tower, with only 10 stories high, that will offer a higher level available in the market. It is proposed a 220 square meters apartment per floor with, three bedrooms and a spacious social area that will be open integrating living, dining and kitchen. There is also a common area for the building that integrates gym, infinity pool, reception and a multiuse event space. On level 9 and 10 we propose a penthouse 2 stories high that includes terraces, double height living room and the use of terraced roof with Jacuzzi and the best views of the city and sea. This roof terrace is sheltered by a great exposed concrete cover that gives character to the building´s top section and that serves to shade and reach climate comfort.
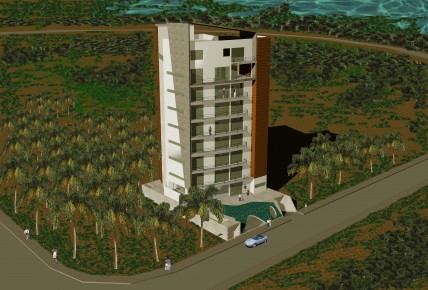
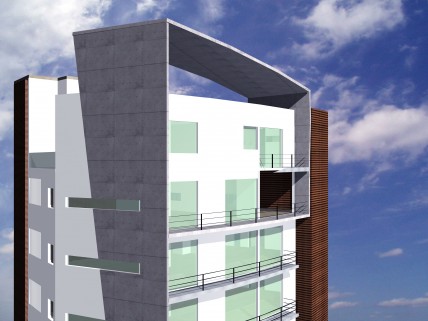
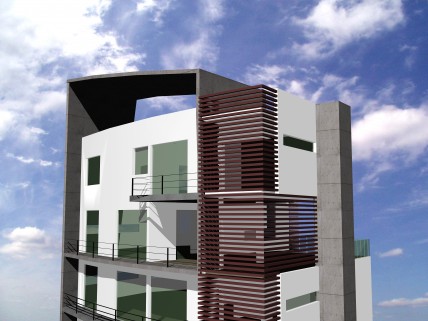
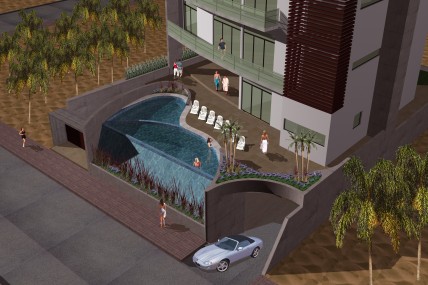
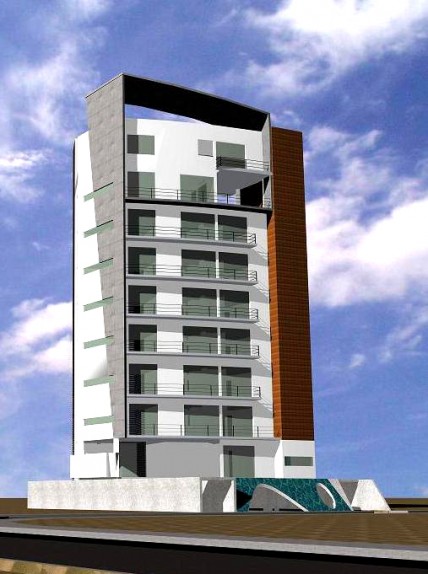
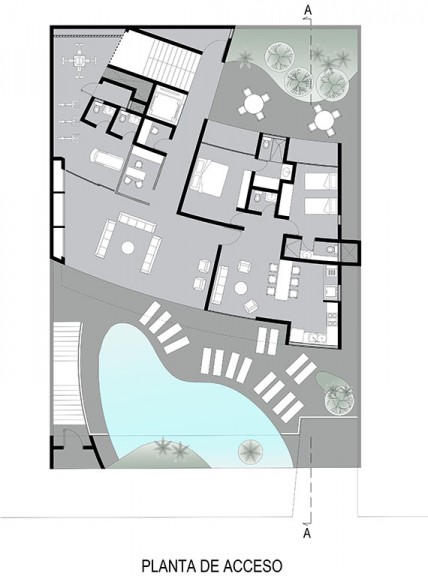
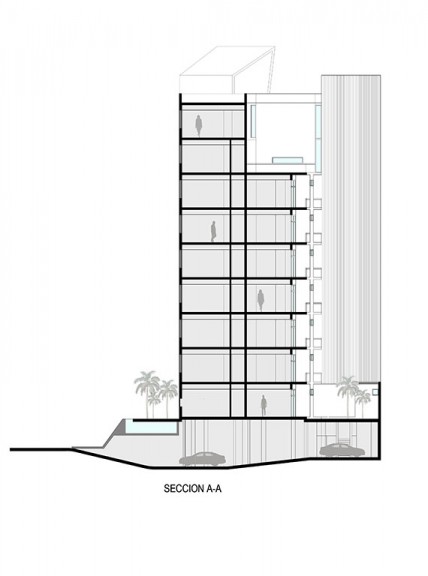
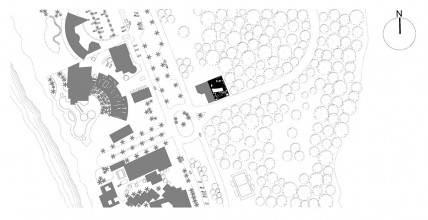

Leave a Reply
Want to join the discussion?Feel free to contribute!